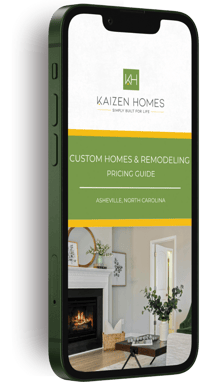5 Min Read
Discover Asheville Architecture: Styles and Trends
Nestled in the Blue Ridge Mountains, Asheville, North Carolina, is known for its natural beauty, rich culture, and distinctive architectural style. Whether you’re drawn to its vibrant arts scene or outdoor recreation, the area offers a harmonious blend of modern living and nature. Asheville architecture mirrors this balance, combining tradition and innovation to create homes that perfectly complement the region’s landscape.
Table of contents
- Asheville’s Architectural History and Its Modern Influence
- Key Asheville Architectural Styles Overview
- Core Features of Asheville Custom Homes
- How Terrain and Lot Selection Impact Design
- Local Architects: Design Build Collaborations
- Bringing Your Asheville Dream Home to Life
- Looking for the Perfect Place to Build?
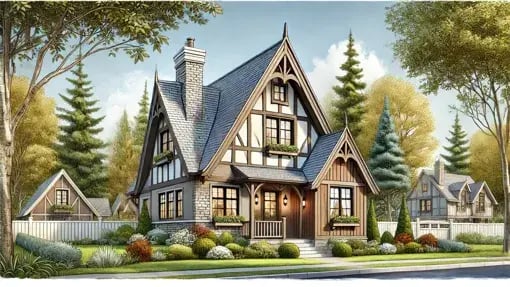
Asheville’s Architectural History and Its Modern Influence
This architectural identity began with the iconic Biltmore House, the largest privately-owned home in the United States. Built by George Washington Vanderbilt II in the late 19th century, the home draws inspiration from grand French châteaux. Landscape architect Frederick Law Olmsted designed the estate’s expansive grounds, blending the home seamlessly with its surroundings.
After the Biltmore’s completion, Richard Sharp Smith, Hunt’s supervising architect, developed a localized residential style known as the Biltmore Style. Smith’s designs—characterized by steep gables, pebbledash exteriors, and Tudor-style half-timbering—still grace the city today, contributing to its distinctive Asheville architecture. This style effectively balances European elegance with the rustic appeal of the Blue Ridge Mountains, reflecting both the region’s landscape and its culture.
This legacy of craftsmanship and innovation continues to shape Asheville architecture today. Whether it’s the rustic charm of modern farmhouses or the clean lines of contemporary homes, each house tells its own story. Every design reflects both the area’s unique terrain and lifestyle.
As you explore the architectural styles that define Asheville, you’ll discover that style is about more than design. It’s about creating a home that complements your daily life and reflects your vision of living in the mountains.
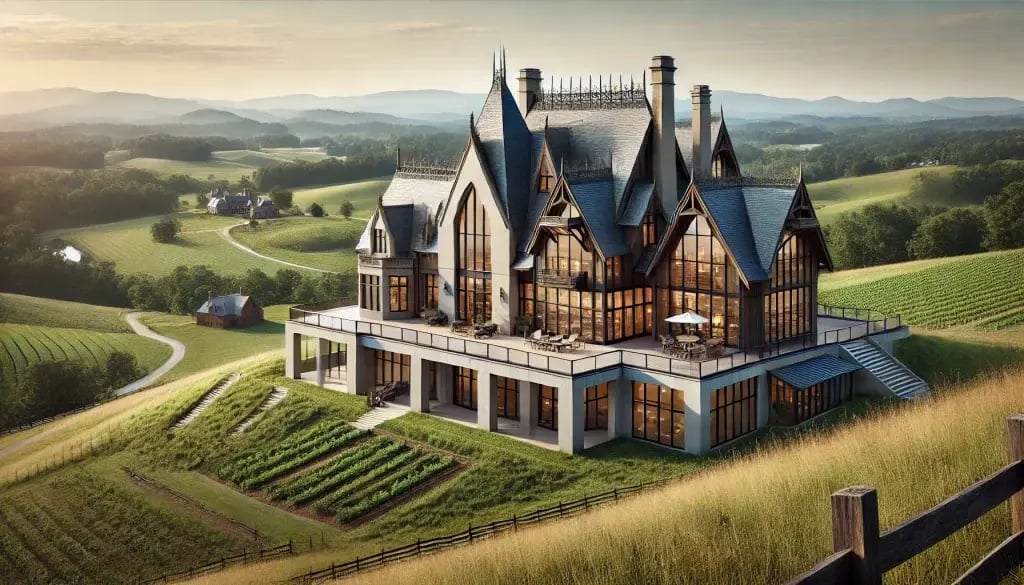
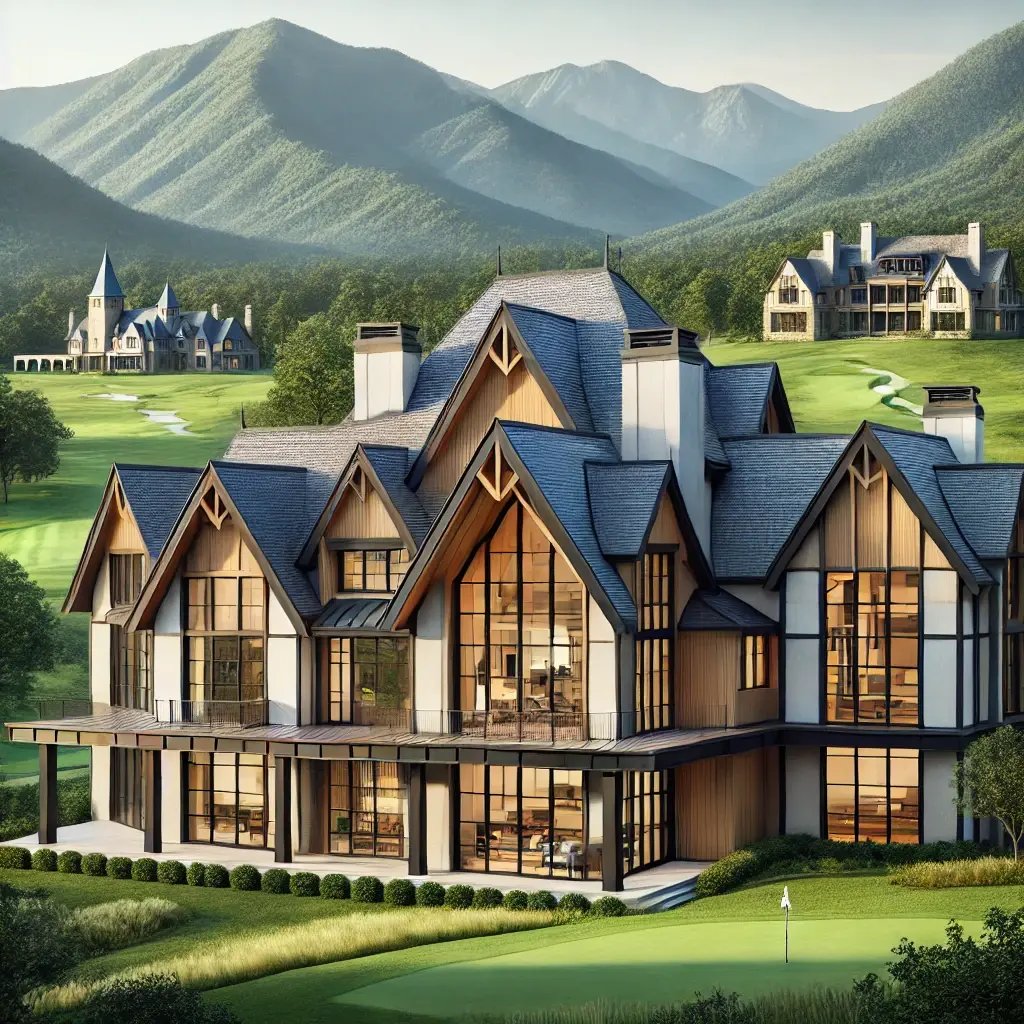
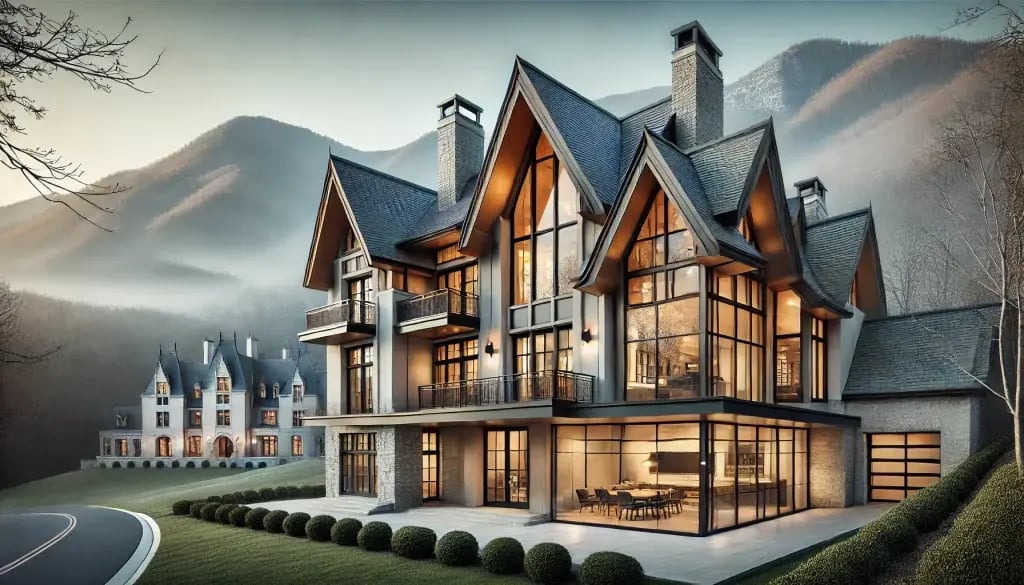
Biltmore Contemporary style mixed with steep roofs and large walled windows for a modern take on popular Asheville Architectural styles
Key Asheville Architectural Styles Overview
Asheville architecture offers something for everyone, whether you prefer contemporary designs or the timeless beauty of craftsman homes. Each style reflects personal tastes and integrates seamlessly with the natural surroundings. Below is a quick overview of some of the most popular home styles, frequently seen in custom homes Asheville:
- Biltmore Contemporary: a hybrid architectural style that blends the steep rooflines and craftsmanship of Asheville’s historic Biltmore Estate with the clean lines, large windows, and eco-friendly elements of modern design. This style offers a seamless connection to the natural surroundings, combining traditional elegance with contemporary simplicity for a luxurious, sustainable home.
- Cottage: The cottage style features steep roofs and charming details. It’s perfect for those who want an intimate retreat.
- Contemporary: Contemporary homes focus on simplicity and natural light. Large windows and minimalist designs bring the outdoors in.
- Craftsman: Craftsman homes feature wide porches, exposed beams, and built-in cabinetry. This style is ideal for those who value tradition.
- Farmhouse/Modern Farmhouse: Farmhouses blend rustic charm with modern amenities. The modern farmhouse has crisp lines while preserving the warmth of its traditional roots.
- Mountain Modern: Mountain modern homes use natural materials like stone and wood. These designs balance nature with contemporary aesthetics, ideal for design-build homes.
- Barn: Barn homes offer wide-open spaces and high ceilings. They emphasize timber framing, creating a rustic yet functional layout.
- French Country: French country homes mix rustic warmth with refined design. They often feature stucco, stone, and soft color palettes.
- Split-Level: Split-level homes maximize space on sloped lots. Multiple floors maintain a compact footprint, ideal for the hilly terrain.
- Townhomes: Townhomes offer urban living with modern layouts and eco-friendly features. They balance city convenience with a sense of community.
Each style contributes to Asheville architecture by blending seamlessly into the natural landscape. Consider which style resonates most with your vision of mountain living.
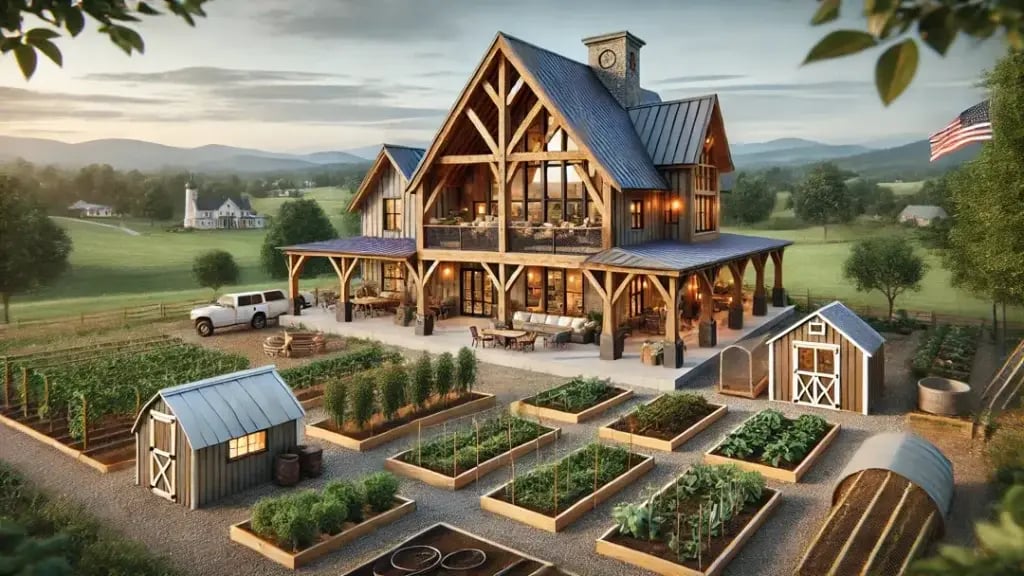
Core Features of Asheville Custom Homes
At Kaizen Homes, we believe that every home can incorporate features that enhance daily living. These features are designed to make your home more sustainable, comfortable, and adaptable. Whether you’re looking for a custom home in Asheville or a home that incorporates sustainable design, we build homes to fit your unique needs.
- Sustainable and Eco-Friendly Design. Kaizen Homes builds homes that meet Energy Star and Green Built Homes certifications. We use high-efficiency windows, solar panels, and locally sourced materials to create sustainable designs. This minimizes the environmental impact while maximizing energy savings.
- Smart Homes. Smart home technology adds convenience and energy efficiency. Imagine controlling your home’s lighting and security with a tap. Features like automated thermostats and smart security can be added to any architectural style.
- Aging in Place. Our homes can accommodate aging in place with features like zero-step entries and wider doorways. Single-level living fits well into any design. It helps keep your home functional as your needs change.
- Flexible Living Spaces. Modern homes need flexibility. Whether you need a home office or a multipurpose room, Kaizen Homes creates adaptable spaces to meet changing needs.
- Outdoor Living. At Kaizen Homes, we love the outdoors. That’s why our designs emphasize outdoor living. Whether you want a cozy patio or a deck with panoramic views, we can bring the outdoors into your everyday life with our take on indoor-outdoor living.
- Accessory Dwelling Units (ADUs). ADUs are a versatile solution for maximizing your property’s potential. Garage apartments, pool houses, and guest suites can be incorporated into any style. ADUs add both value and flexibility to your home.
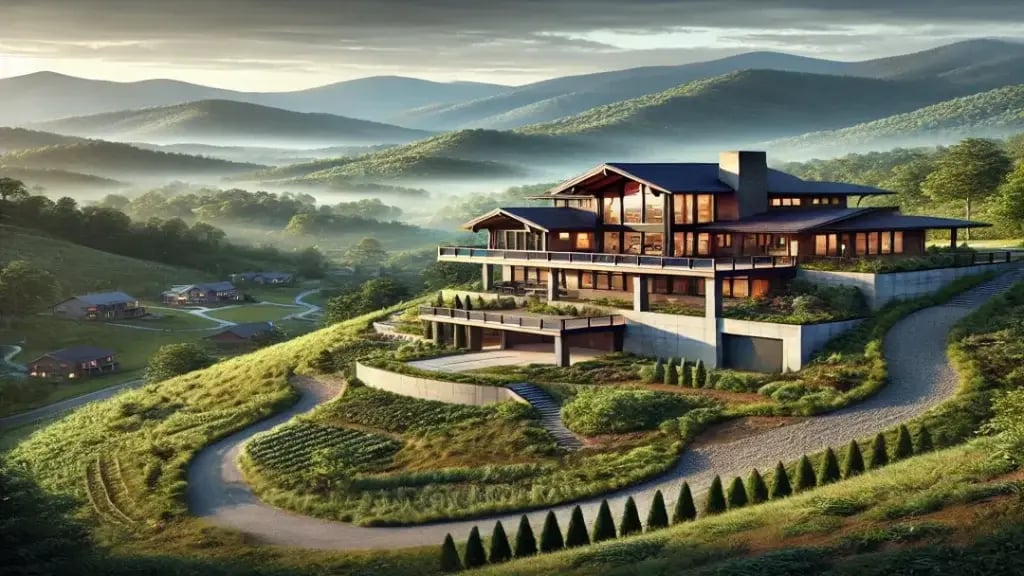
How Terrain and Lot Selection Impact Design
At Kaizen Homes, we understand that every home begins with the land it’s built on. No two lots in the area are the same. The region’s mountainous terrain, slopes, and water drainage affect home design, particularly when building custom homes in Asheville.
Choosing the right lot is about more than the view. It’s about understanding how the land works with your vision. For example, a sloped lot might be perfect for a split-level home. Flatter lots, meanwhile, allow for expansive ranch-style homes.
Water drainage and soil composition are also key considerations. Proper site planning ensures that your home fits into the natural landscape and withstands changing weather conditions.
Whether you’re building a cottage tucked into the woods or a mountain modern home with views, we’ll help you select the best lot. At Kaizen Homes, we make sure your home embraces the land, letting you enjoy the beauty of your surroundings for years to come.
Local Architects: Design Build Collaborations
The region is home to many exceptional architects. Some can work across a range of styles, while others focus on specific niches. All are passionate about creating homes that reflect local culture and landscape.
At Kaizen Homes, we value the architects in our community and enjoy collaborating with them. Whether you already have an Asheville architect or seek guidance from our design-build home team, we would love to hear your ideas. Our goal is to ensure that your home reflects your personality while blending with the surroundings.
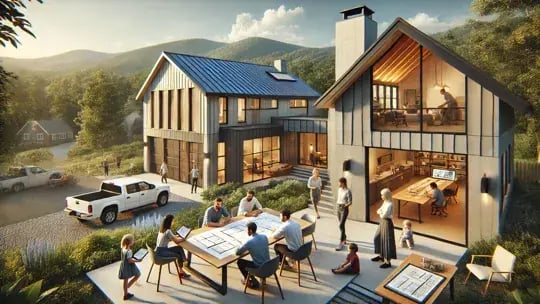
Bringing Your Asheville Dream Home to Life
As you’ve seen, the region offers diverse architectural styles, each one blending with the area’s natural beauty. Whether you’re drawn to contemporary designs or cozy cottages, the possibilities are endless.
At Kaizen Homes, we specialize in eco-luxury custom homes, creating one-of-a-kind designs that reflect your vision. From choosing the right lot to designing every detail, we ensure your home is both functional and beautiful. Let us help you bring your architectural dreams to life.
Looking for the Perfect Place to Build?
If you’re thinking about building one of these Asheville Architecture driven style homes, consider exploring some of the charming towns surrounding Asheville. Discover 7 Towns Near Asheville, NC to find the ideal location for your custom home. Each town offers its own unique character and lifestyle, perfect for creating the home of your dreams.

Meet the Builder, Jonathan Landry
Jonathan Landry is the Kaizen Homes, a trusted custom home builder here in Western North Carolina. With over a decade of experience, Jonathan has a knack for combining energy efficiency with thoughtful design, making the entire building process smooth and enjoyable. Outside of work, he’s an avid mountain biker who loves spending time outdoors with his wife, Abby, in Western North Carolina. He also created the Build Your Dream Home – Home Guide to help future clients navigate the building process.

